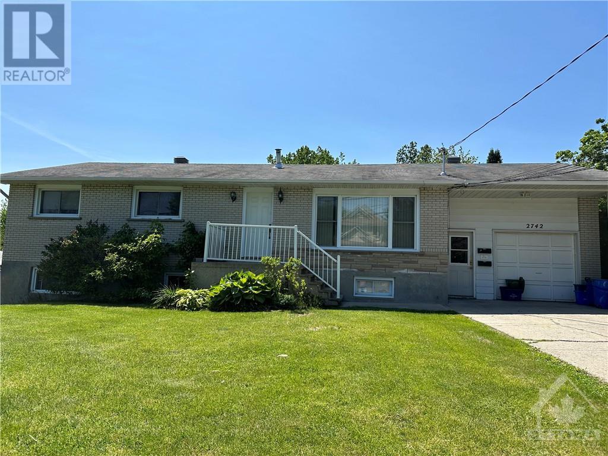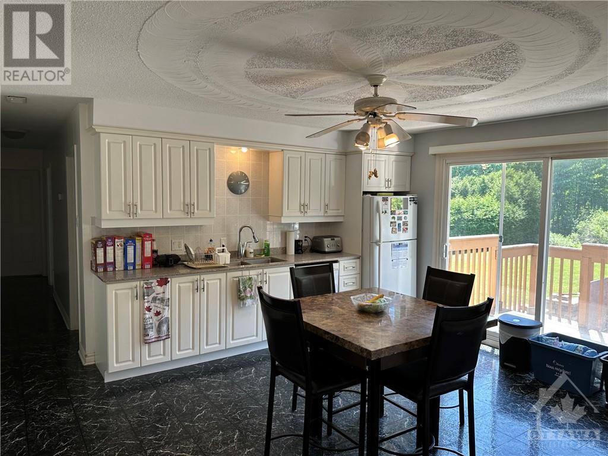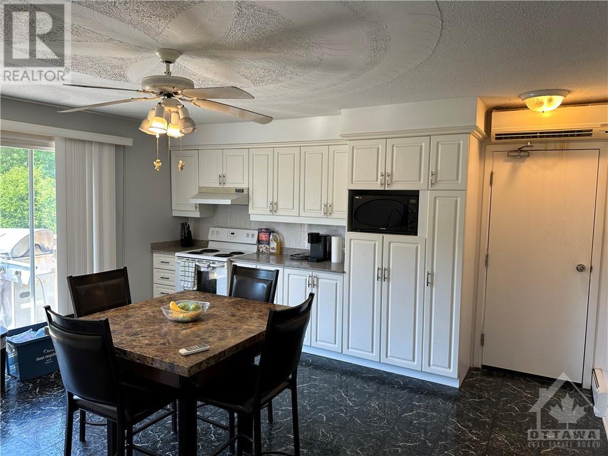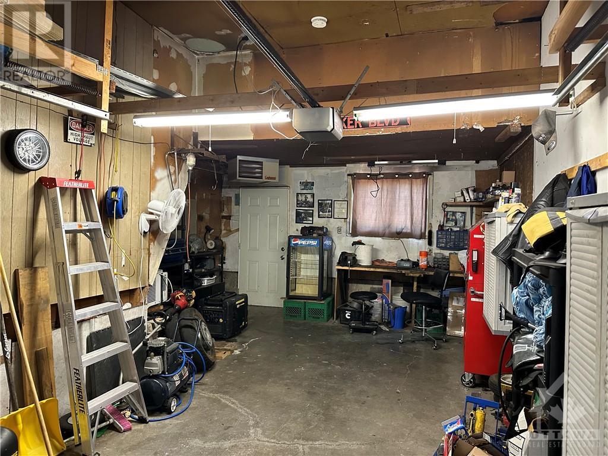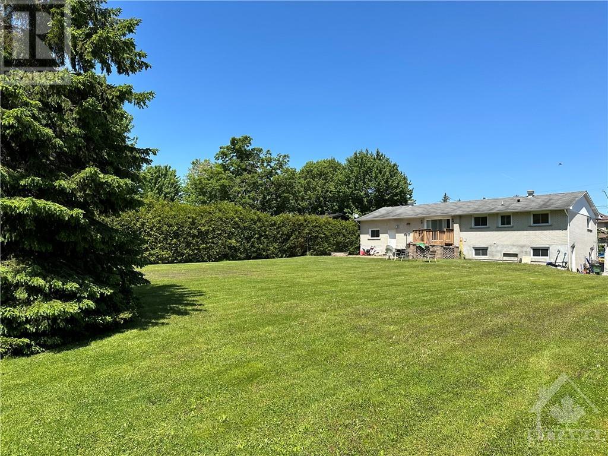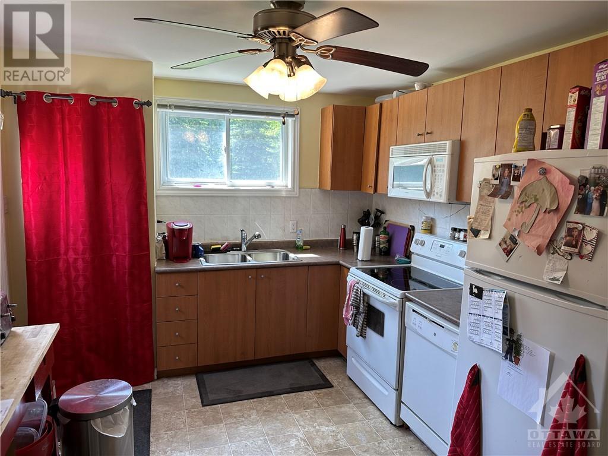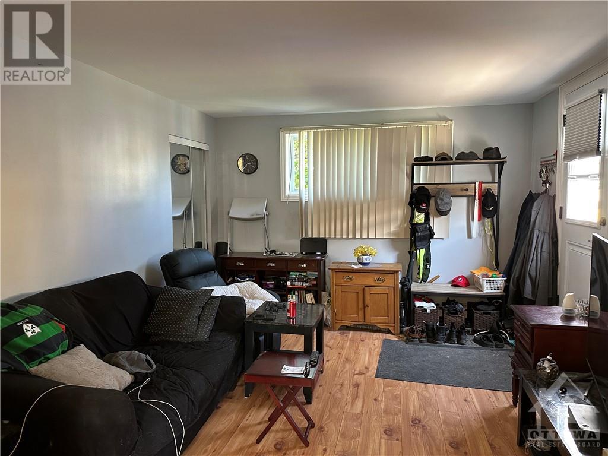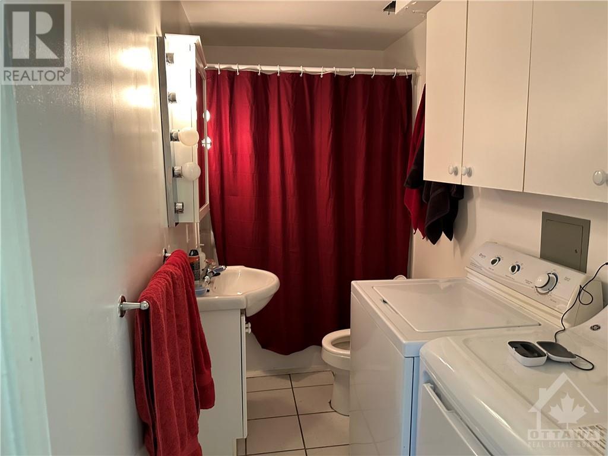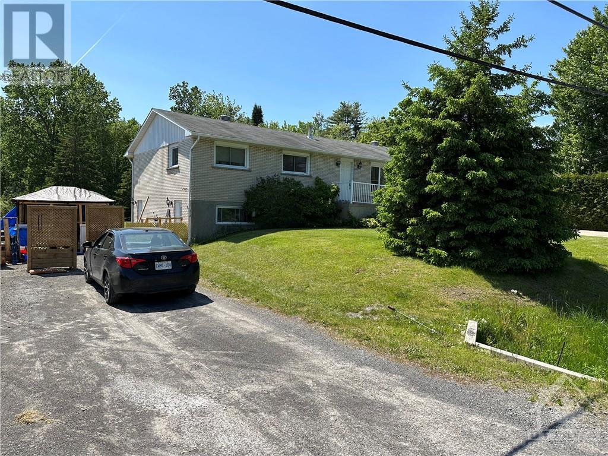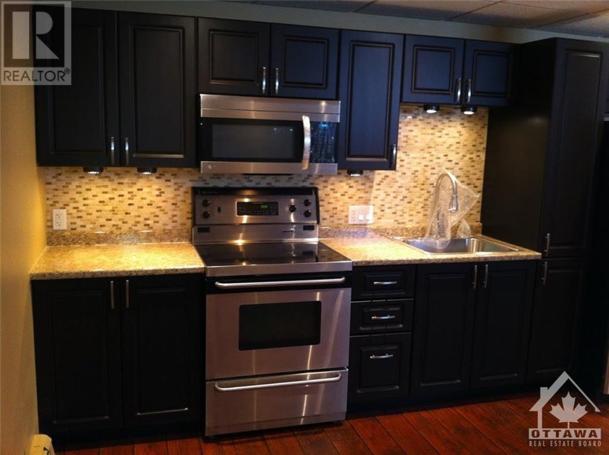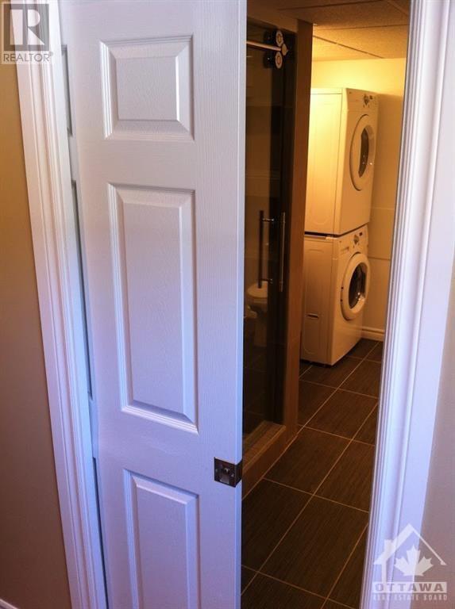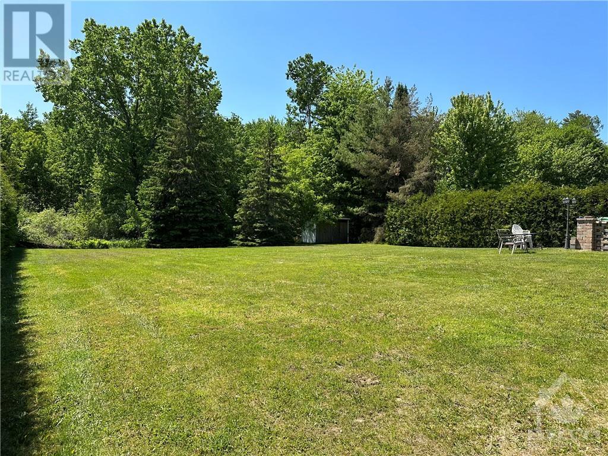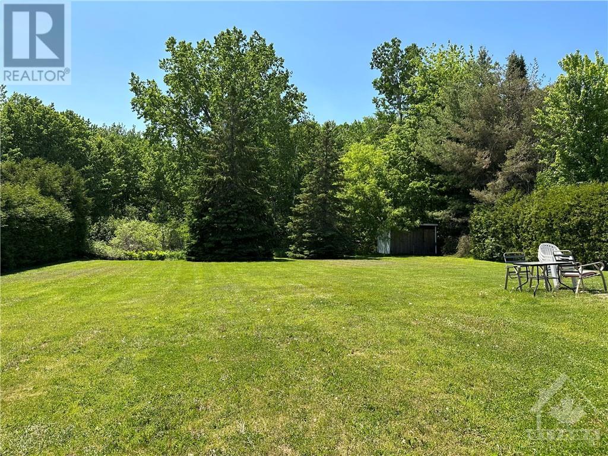
| Bathroom Total | 3 |
| Bedrooms Total | 6 |
| Half Bathrooms Total | 0 |
| Year Built | 1969 |
| Cooling Type | Wall unit |
| Flooring Type | Wall-to-wall carpet, Mixed Flooring, Hardwood, Tile |
| Heating Type | Hot water radiator heat |
| Heating Fuel | Natural gas |
| Stories Total | 1 |
| Kitchen | Lower level | 10'0" x 7'0" |
| Other | Lower level | 22'0" x 14'0" |
| 3pc Bathroom | Lower level | Measurements not available |
| Laundry room | Lower level | Measurements not available |
| Living room | Main level | 19'8" x 11'1" |
| Kitchen | Main level | 16'1" x 15'9" |
| Primary Bedroom | Main level | 15'4" x 10'4" |
| Bedroom | Main level | 12'0" x 8'4" |
| Bedroom | Main level | 11'4" x 11'1" |
| Full bathroom | Main level | Measurements not available |
| Laundry room | Main level | Measurements not available |
| Kitchen | Secondary Dwelling Unit | 12'0" x 10'0" |
| Living room | Secondary Dwelling Unit | 14'0" x 12'0" |
| Primary Bedroom | Secondary Dwelling Unit | 13'0" x 11'10" |
| Bedroom | Secondary Dwelling Unit | 10'0" x 8'0" |
| Full bathroom | Secondary Dwelling Unit | Measurements not available |
| Laundry room | Secondary Dwelling Unit | Measurements not available |
Would you like more information about this property?
Questions? Just ask.
613-791-2550 | MIKE@MIKEROBINSON.CA


The trade marks displayed on this site, including CREA®, MLS®, Multiple Listing Service®, and the associated logos and design marks are owned by the Canadian Real Estate Association. REALTOR® is a trade mark of REALTOR® Canada Inc., a corporation owned by Canadian Real Estate Association and the National Association of REALTORS®. Other trade marks may be owned by real estate boards and other third parties. Nothing contained on this site gives any user the right or license to use any trade mark displayed on this site without the express permission of the owner.
powered by WEBKITS
