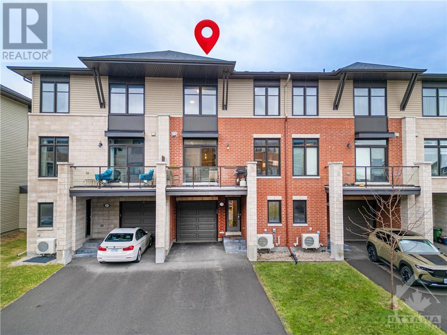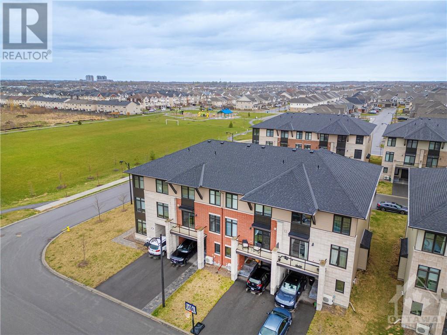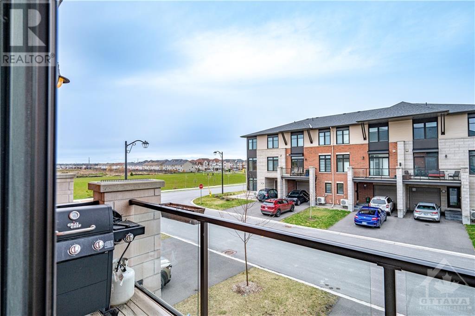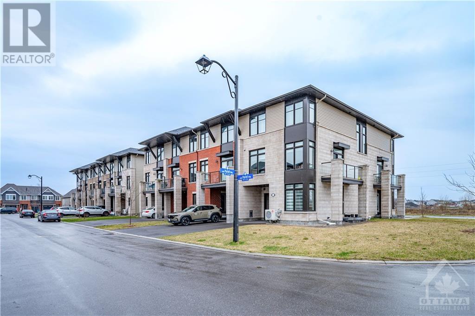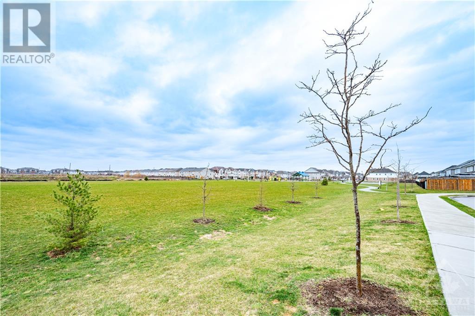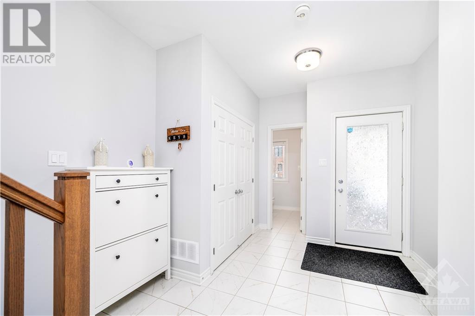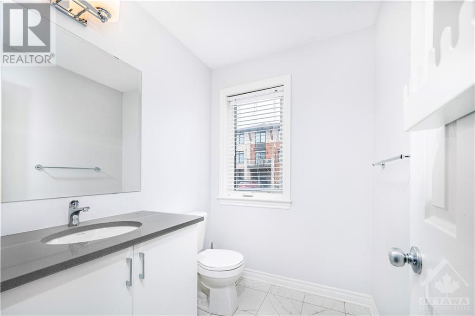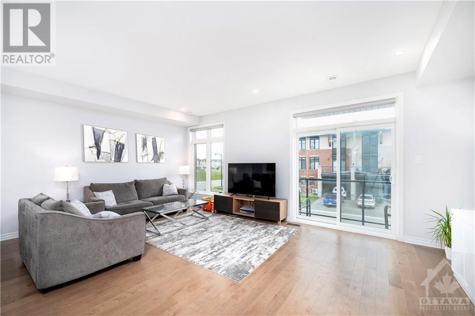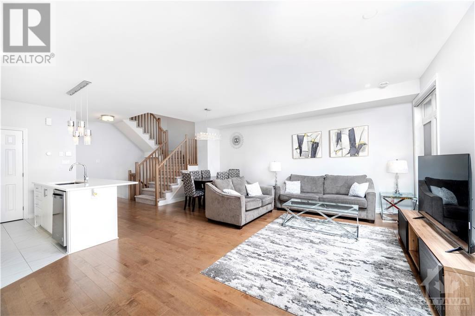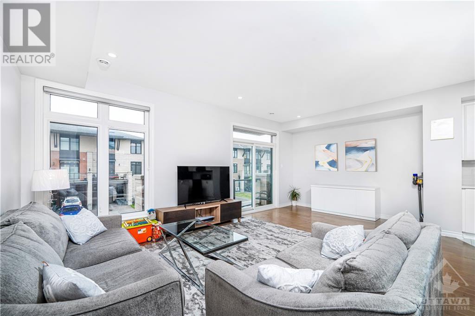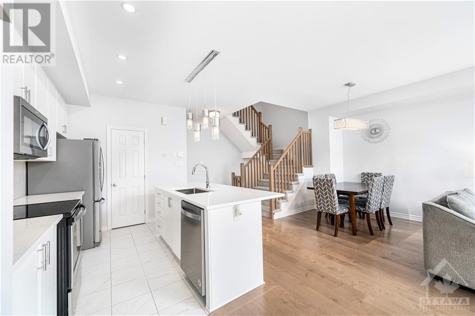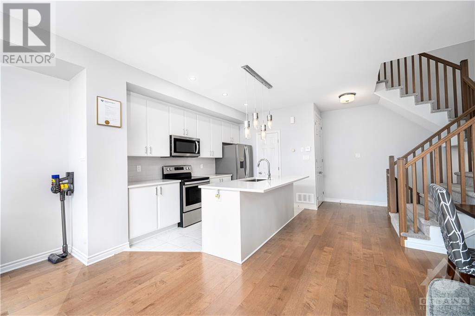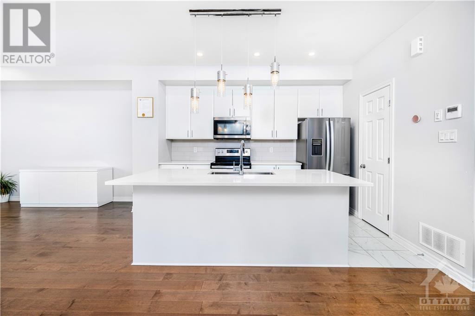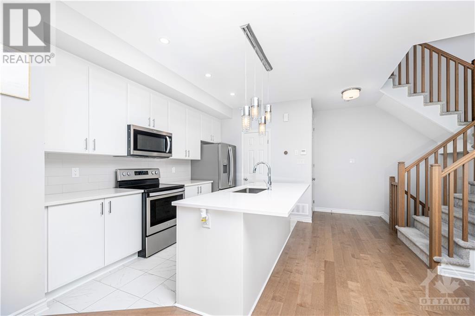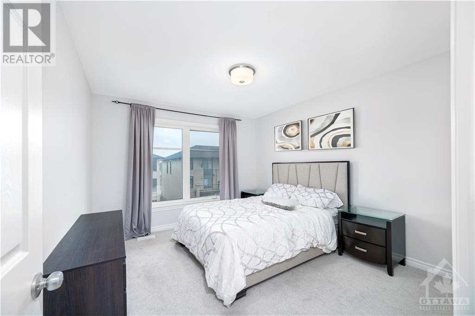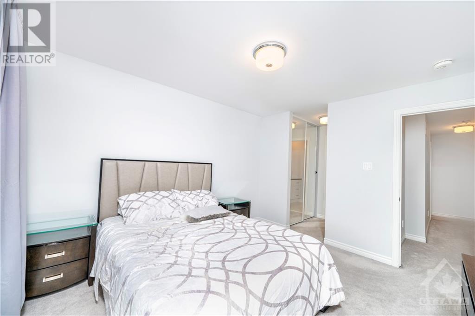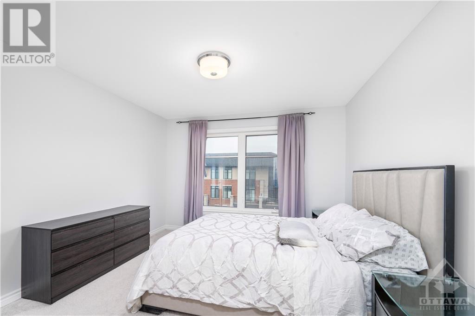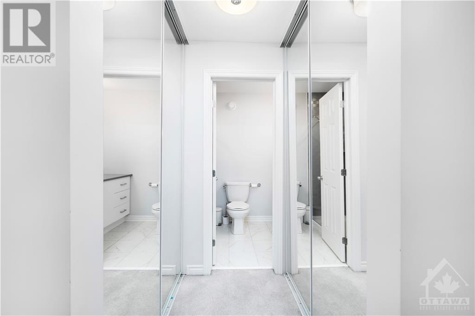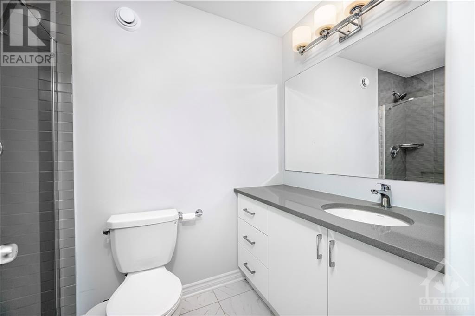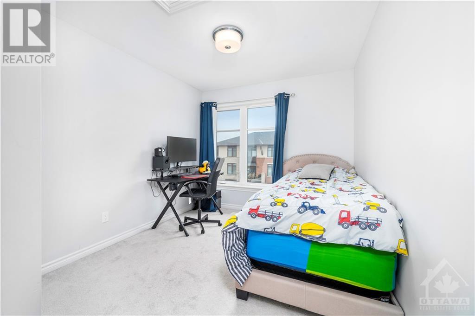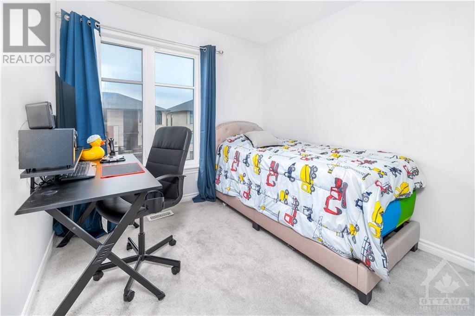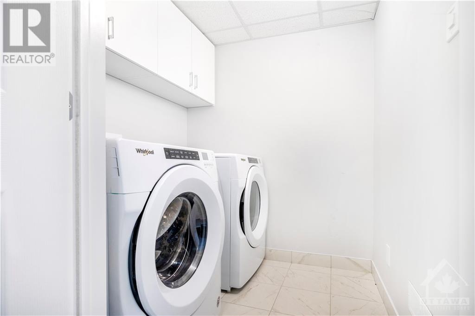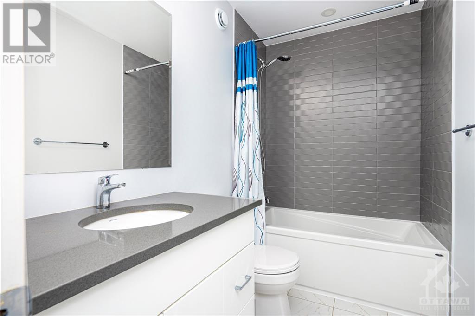
| Bathroom Total | 3 |
| Bedrooms Total | 2 |
| Half Bathrooms Total | 1 |
| Year Built | 2021 |
| Cooling Type | Central air conditioning, Air exchanger |
| Flooring Type | Wall-to-wall carpet, Mixed Flooring, Hardwood, Ceramic |
| Heating Type | Forced air |
| Heating Fuel | Natural gas |
| Stories Total | 3 |
| Living room | Second level | 20'8" x 11'6" |
| Dining room | Second level | 12'0" x 8'0" |
| Kitchen | Second level | 8'8" x 12'0" |
| Pantry | Second level | Measurements not available |
| Eating area | Second level | Measurements not available |
| 3pc Bathroom | Third level | Measurements not available |
| 3pc Ensuite bath | Third level | Measurements not available |
| Primary Bedroom | Third level | 11'0" x 12'0" |
| Bedroom | Third level | 9'3" x 10'5" |
| Laundry room | Third level | Measurements not available |
| Storage | Basement | Measurements not available |
| Utility room | Lower level | Measurements not available |
| 2pc Bathroom | Main level | Measurements not available |
| Foyer | Main level | Measurements not available |
Would you like more information about this property?
Questions? Just ask.
613-791-2550 | MIKE@MIKEROBINSON.CA


The trade marks displayed on this site, including CREA®, MLS®, Multiple Listing Service®, and the associated logos and design marks are owned by the Canadian Real Estate Association. REALTOR® is a trade mark of REALTOR® Canada Inc., a corporation owned by Canadian Real Estate Association and the National Association of REALTORS®. Other trade marks may be owned by real estate boards and other third parties. Nothing contained on this site gives any user the right or license to use any trade mark displayed on this site without the express permission of the owner.
powered by WEBKITS
