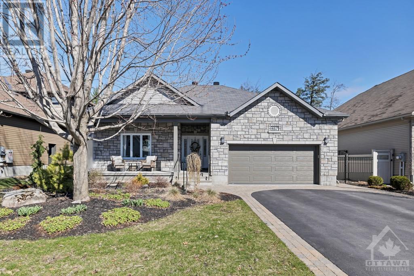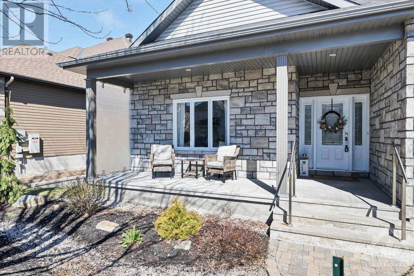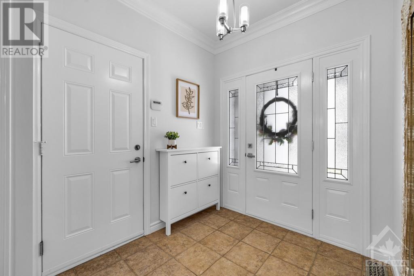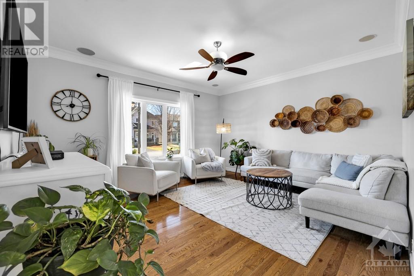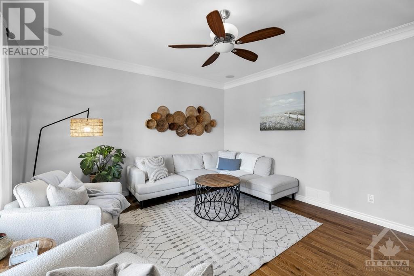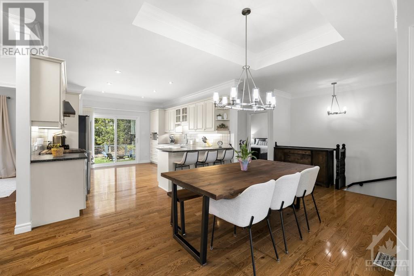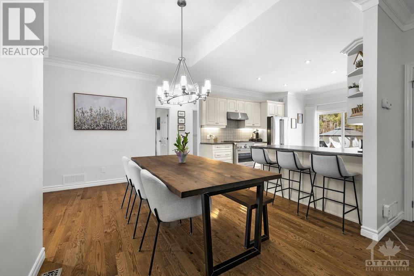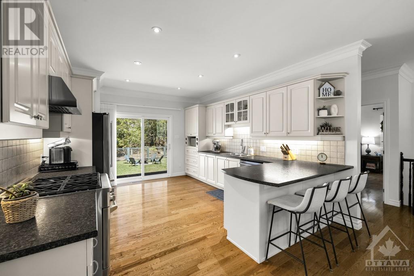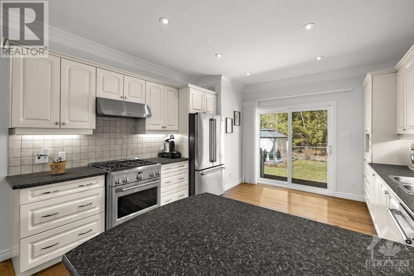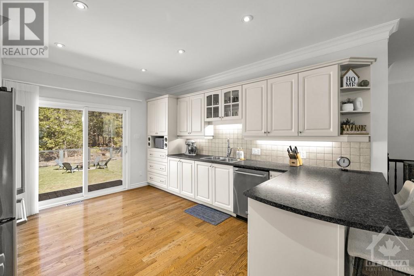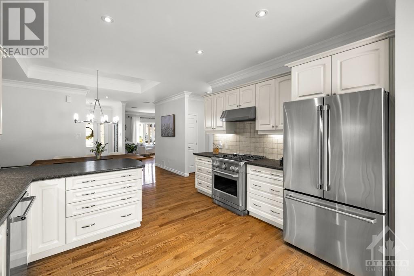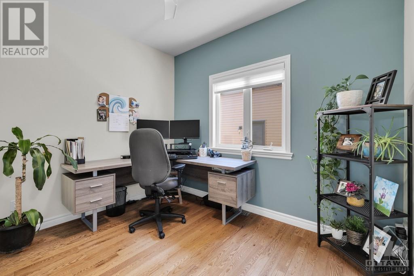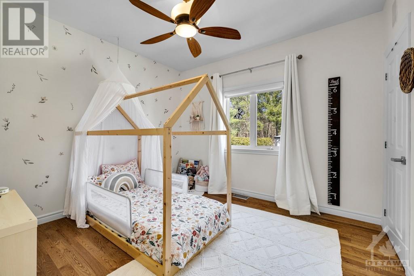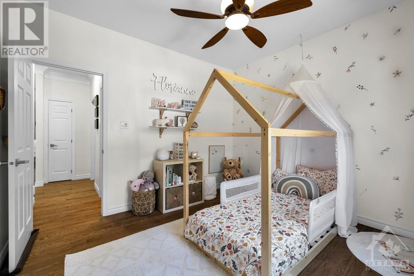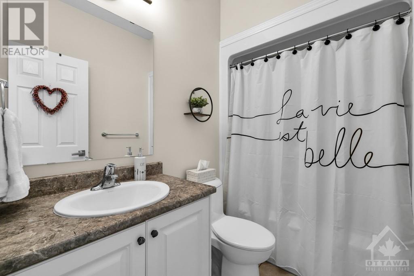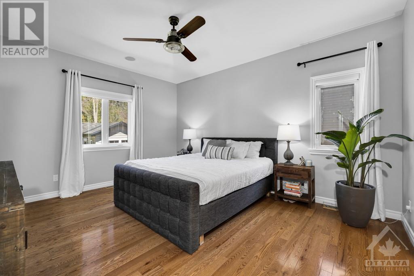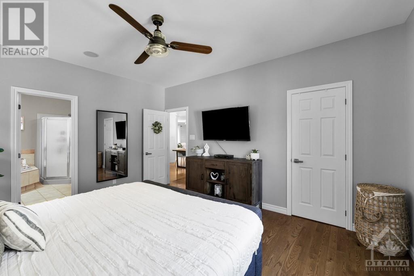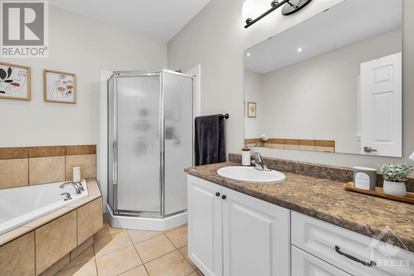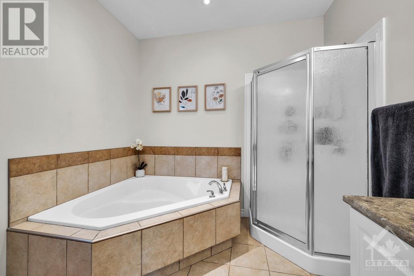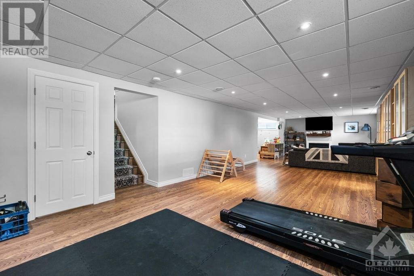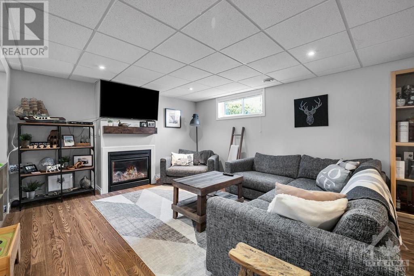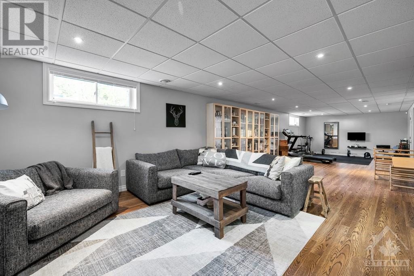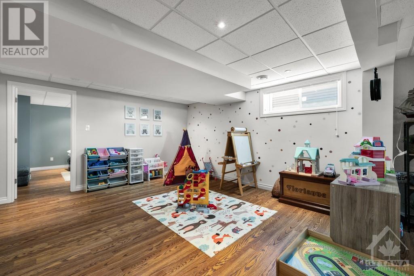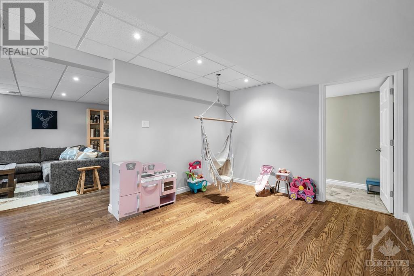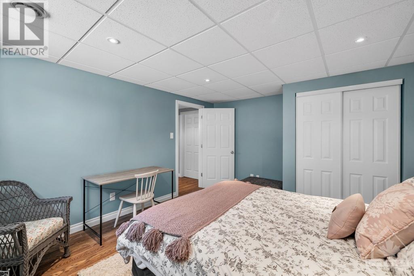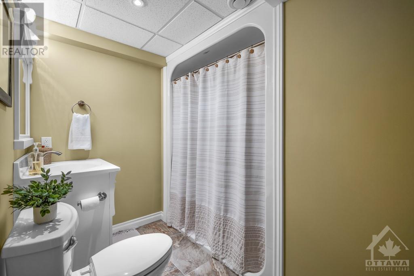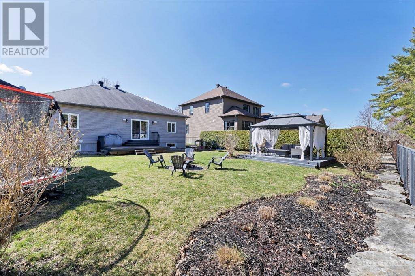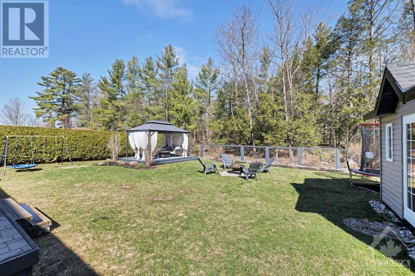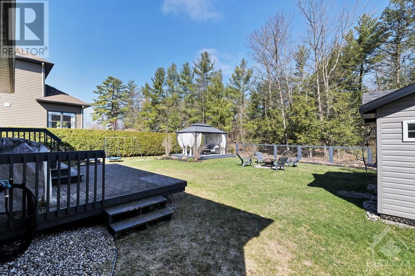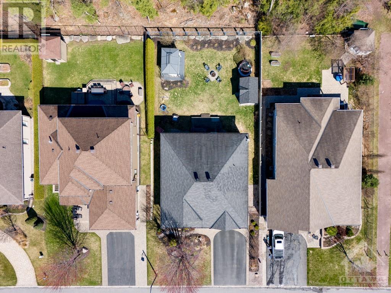
| Bathroom Total | 3 |
| Bedrooms Total | 4 |
| Half Bathrooms Total | 0 |
| Year Built | 2010 |
| Cooling Type | Central air conditioning |
| Flooring Type | Hardwood, Laminate |
| Heating Type | Forced air |
| Heating Fuel | Natural gas |
| Stories Total | 1 |
| Full bathroom | Basement | Measurements not available |
| Bedroom | Basement | 13'8" x 11'3" |
| Storage | Basement | Measurements not available |
| Recreation room | Basement | 34'10" x 14'6" |
| Playroom | Basement | 22'9" x 14'7" |
| Foyer | Main level | 6'7" x 6'0" |
| Full bathroom | Main level | Measurements not available |
| Primary Bedroom | Main level | 14'5" x 12'1" |
| Dining room | Main level | 15'4" x 12'0" |
| Bedroom | Main level | 10'9" x 10'3" |
| Bedroom | Main level | 9'7" x 7'9" |
| Other | Main level | Measurements not available |
| Kitchen | Main level | 15'2" x 9'7" |
| Living room | Main level | 14'7" x 14'4" |
| 4pc Ensuite bath | Main level | Measurements not available |
| Laundry room | Main level | Measurements not available |
Would you like more information about this property?
Questions? Just ask.
613-791-2550 | MIKE@MIKEROBINSON.CA


The trade marks displayed on this site, including CREA®, MLS®, Multiple Listing Service®, and the associated logos and design marks are owned by the Canadian Real Estate Association. REALTOR® is a trade mark of REALTOR® Canada Inc., a corporation owned by Canadian Real Estate Association and the National Association of REALTORS®. Other trade marks may be owned by real estate boards and other third parties. Nothing contained on this site gives any user the right or license to use any trade mark displayed on this site without the express permission of the owner.
powered by WEBKITS
